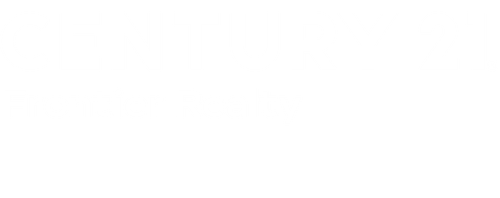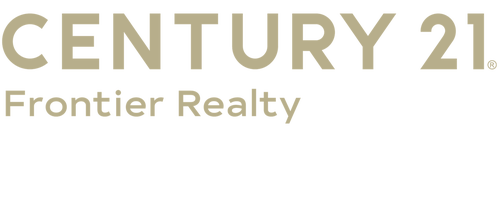


Listing Courtesy of:  West Penn MLS, Inc / Century 21 Frontier Realty / James "Jim" Dolanch
West Penn MLS, Inc / Century 21 Frontier Realty / James "Jim" Dolanch
 West Penn MLS, Inc / Century 21 Frontier Realty / James "Jim" Dolanch
West Penn MLS, Inc / Century 21 Frontier Realty / James "Jim" Dolanch 339 Village Green Dr McMurray, PA 15317
Contingent (50 Days)
$477,500
MLS #:
1692579
1692579
Taxes
$6,729
$6,729
Lot Size
2,248 SQFT
2,248 SQFT
Type
Single-Family Home
Single-Family Home
Year Built
2010
2010
Style
Colonial
Colonial
School District
Peters Twp
Peters Twp
County
Washington County
Washington County
Community
Evergreen Village
Evergreen Village
Listed By
James "Jim" Dolanch, Century 21 Frontier Realty
Source
West Penn MLS, Inc
Last checked May 8 2025 at 2:51 PM GMT-0500
West Penn MLS, Inc
Last checked May 8 2025 at 2:51 PM GMT-0500
Bathroom Details
- Full Bathrooms: 2
- Half Bathroom: 1
Interior Features
- Jetted Tub
- Dishwasher
- Disposal
- Dryer
- Microwave
- Refrigerator
- Some Gas Appliances
- Stove
- Washer
- Windows: Multi Pane
Subdivision
- Evergreen Village
Property Features
- Fireplace: 1
- Fireplace: Family/Living/Great Room
- Fireplace: Gas
Heating and Cooling
- Forced Air
- Gas
- Central Air
Homeowners Association Information
- Dues: $475
Flooring
- Ceramic Tile
- Carpet
- Hardwood
Exterior Features
- Roof: Asphalt
Utility Information
- Utilities: Water Source: Public
- Sewer: Public Sewer
Parking
- Attached
- Garage
- Garage Door Opener
Location
Estimated Monthly Mortgage Payment
*Based on Fixed Interest Rate withe a 30 year term, principal and interest only
Listing price
Down payment
%
Interest rate
%Mortgage calculator estimates are provided by C21 Frontier Realty and are intended for information use only. Your payments may be higher or lower and all loans are subject to credit approval.
Disclaimer: Copyright 2025 West Penn MLS, Inc. All rights reserved. This information is deemed reliable, but not guaranteed. The information being provided is for consumers’ personal, non-commercial use and may not be used for any purpose other than to identify prospective properties consumers may be interested in purchasing. Data last updated 5/8/25 07:51





Description