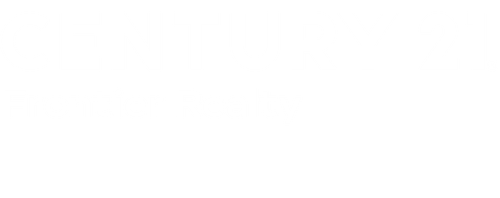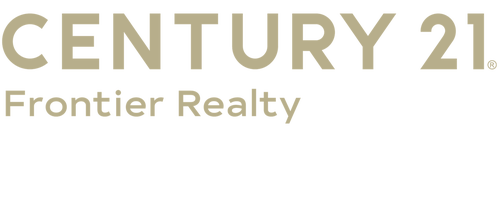


Listing Courtesy of:  West Penn MLS, Inc / Century 21 Frontier Realty / Judi Agostinelli
West Penn MLS, Inc / Century 21 Frontier Realty / Judi Agostinelli
 West Penn MLS, Inc / Century 21 Frontier Realty / Judi Agostinelli
West Penn MLS, Inc / Century 21 Frontier Realty / Judi Agostinelli 2095 Majestic Dr North Strabane, PA 15317
Active (1 Days)
$624,900
MLS #:
1699652
1699652
Taxes
$6,422
$6,422
Lot Size
0.26 acres
0.26 acres
Type
Single-Family Home
Single-Family Home
Year Built
2012
2012
Style
Colonial, Two Story
Colonial, Two Story
School District
Canon McMillan
Canon McMillan
County
Washington County
Washington County
Community
Majestic Hills
Majestic Hills
Listed By
Judi Agostinelli, Century 21 Frontier Realty
Source
West Penn MLS, Inc
Last checked May 8 2025 at 12:53 PM GMT-0500
West Penn MLS, Inc
Last checked May 8 2025 at 12:53 PM GMT-0500
Bathroom Details
- Full Bathrooms: 4
Interior Features
- Kitchen Island
- Pantry
- Dishwasher
- Disposal
- Microwave
- Refrigerator
- Some Gas Appliances
- Stove
Subdivision
- Majestic Hills
Property Features
- Fireplace: 2
- Fireplace: Gas
- Fireplace: Living Room
- Fireplace: Recreation Room
Heating and Cooling
- Forced Air
- Gas
- Central Air
Basement Information
- Full
- Walk-Out Access
Homeowners Association Information
- Dues: $55
Flooring
- Carpet
- Ceramic Tile
- Hardwood
Exterior Features
- Roof: Composition
Utility Information
- Utilities: Water Source: Public
- Sewer: Public Sewer
Parking
- Attached
- Garage
- Garage Door Opener
Stories
- 2
Location
Estimated Monthly Mortgage Payment
*Based on Fixed Interest Rate withe a 30 year term, principal and interest only
Listing price
Down payment
%
Interest rate
%Mortgage calculator estimates are provided by C21 Frontier Realty and are intended for information use only. Your payments may be higher or lower and all loans are subject to credit approval.
Disclaimer: Copyright 2025 West Penn MLS, Inc. All rights reserved. This information is deemed reliable, but not guaranteed. The information being provided is for consumers’ personal, non-commercial use and may not be used for any purpose other than to identify prospective properties consumers may be interested in purchasing. Data last updated 5/8/25 05:53





Description