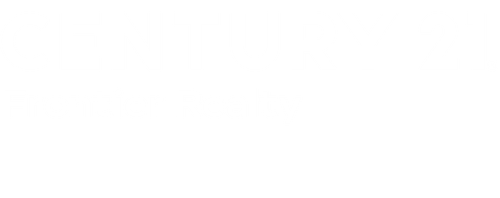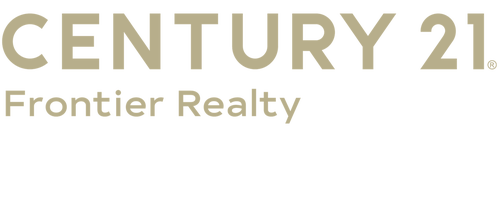


 West Penn MLS, Inc / Century 21 Frontier Realty / James "Jim" Dolanch
West Penn MLS, Inc / Century 21 Frontier Realty / James "Jim" Dolanch 2116 Chartiers Run South Fayette, PA 15017
-
OPENSat, May 101:00 pm - 3:00 pm
Description
1698986
$13,499
7,736 SQFT
Single-Family Home
2021
Colonial
South Fayette
Allegheny County
Hastings
Listed By
West Penn MLS, Inc
Last checked May 8 2025 at 1:41 PM GMT-0500
- Full Bathrooms: 3
- Kitchen Island
- Convection Oven
- Cooktop
- Dishwasher
- Disposal
- Dryer
- Microwave
- Refrigerator
- Some Gas Appliances
- Stove
- Washer
- Windows: Multi Pane
- Hastings
- Fireplace: 1
- Fireplace: Gas
- Forced Air
- Gas
- Central Air
- Full
- Interior Entry
- Dues: $150
- Carpet
- Ceramic Tile
- Hardwood
- Roof: Asphalt
- Utilities: Water Source: Public
- Sewer: Public Sewer
- Attached
- Garage
- Garage Door Opener
Estimated Monthly Mortgage Payment
*Based on Fixed Interest Rate withe a 30 year term, principal and interest only




